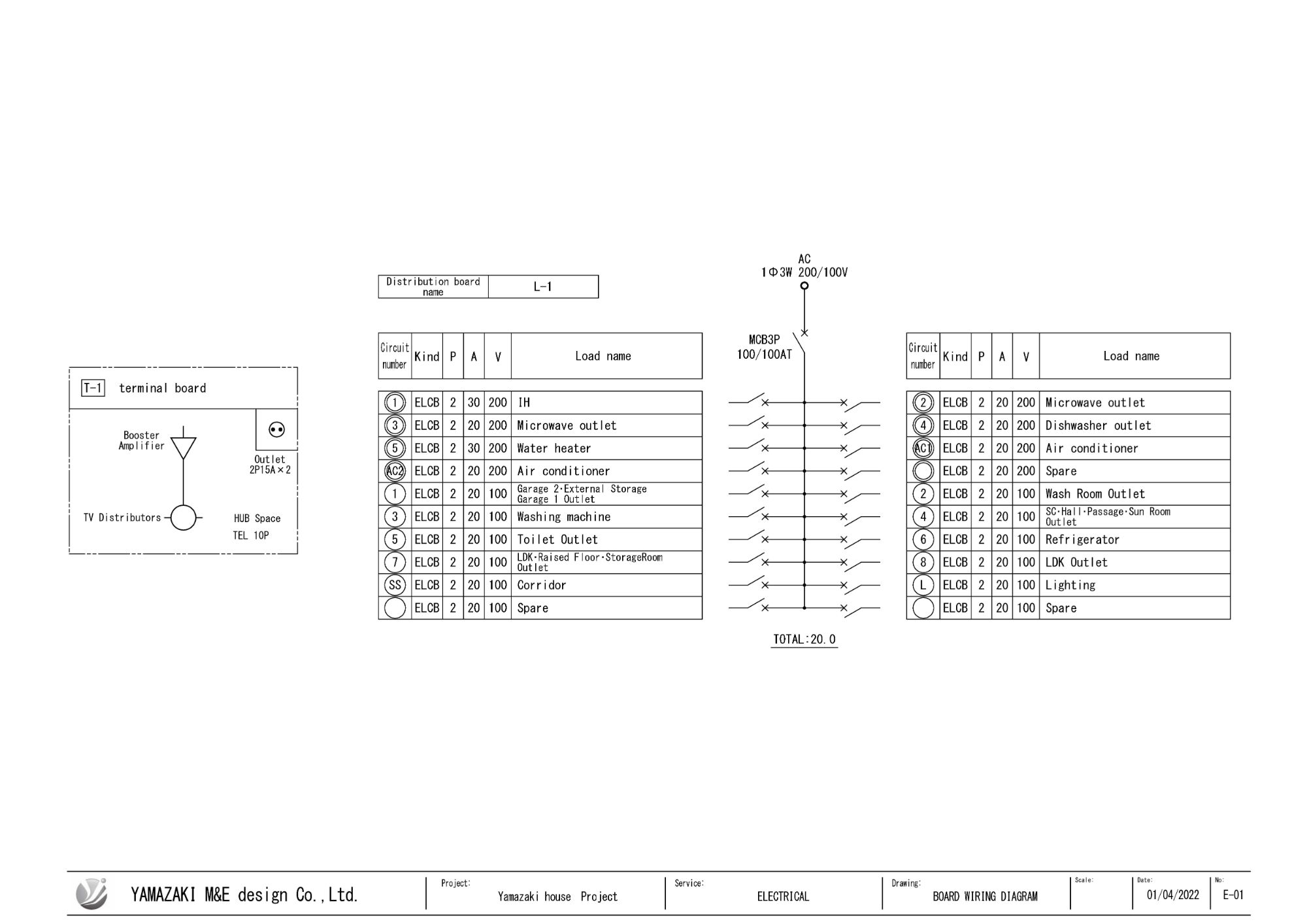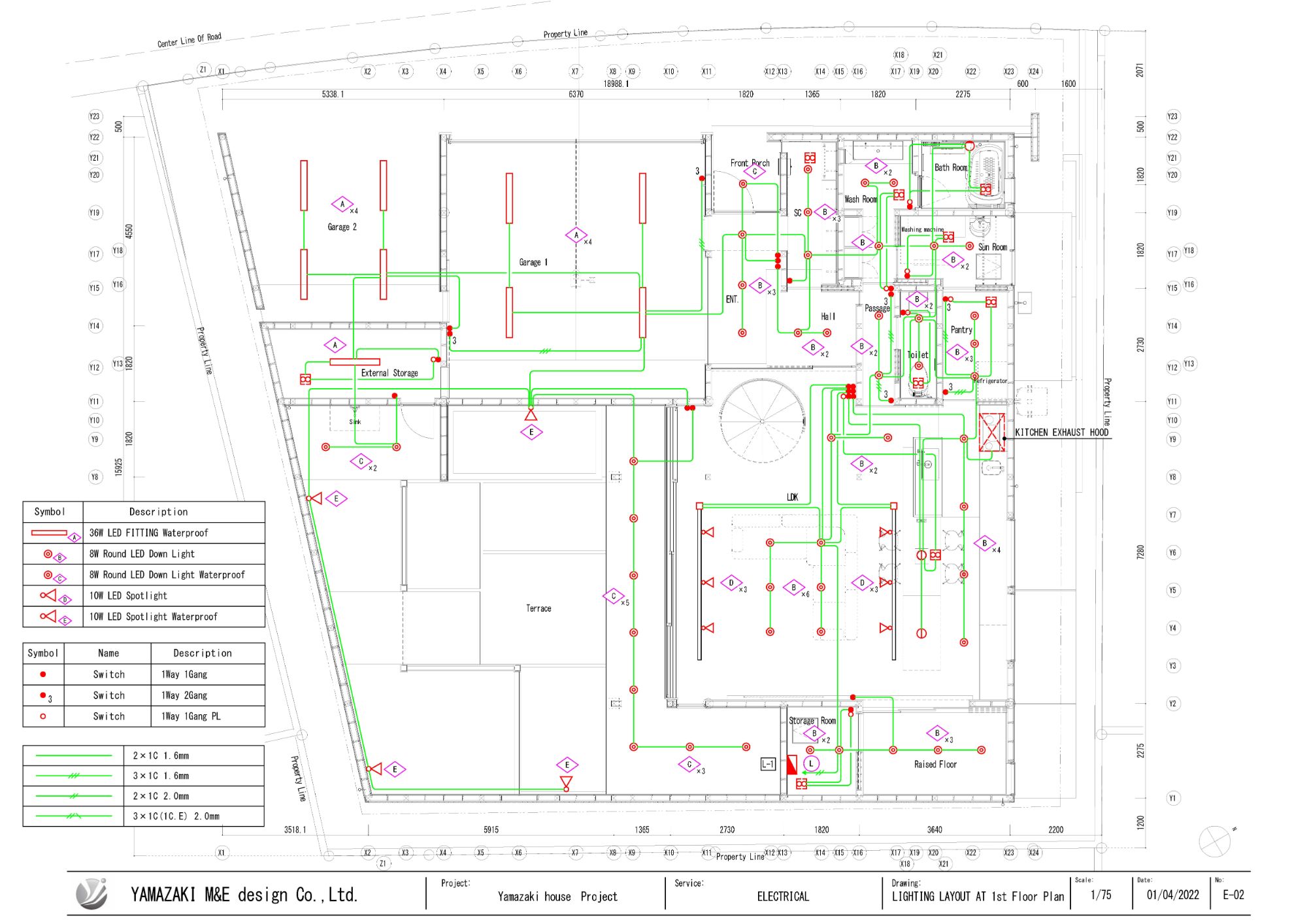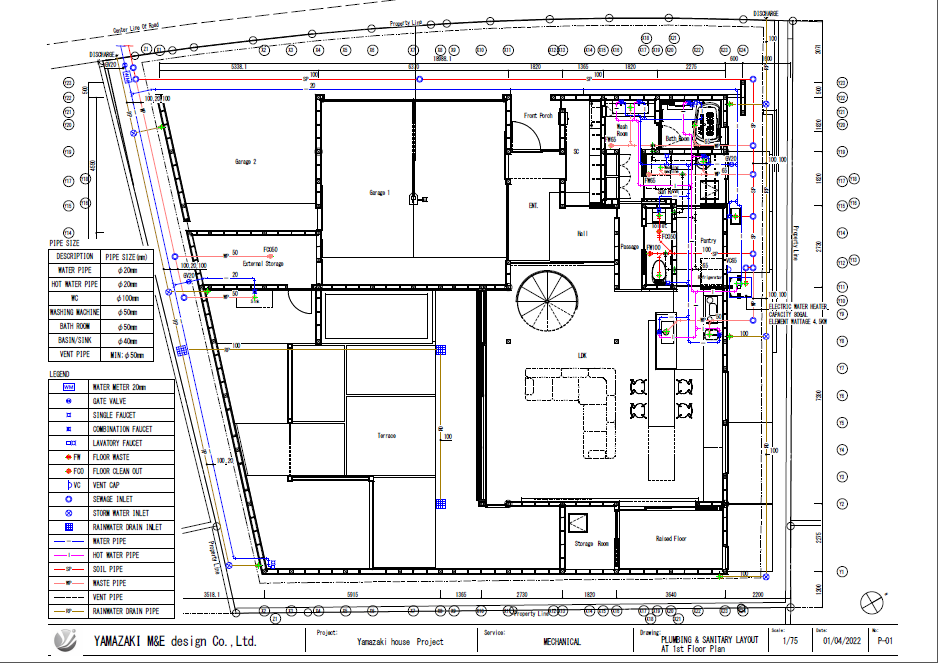Sample equipment diagram
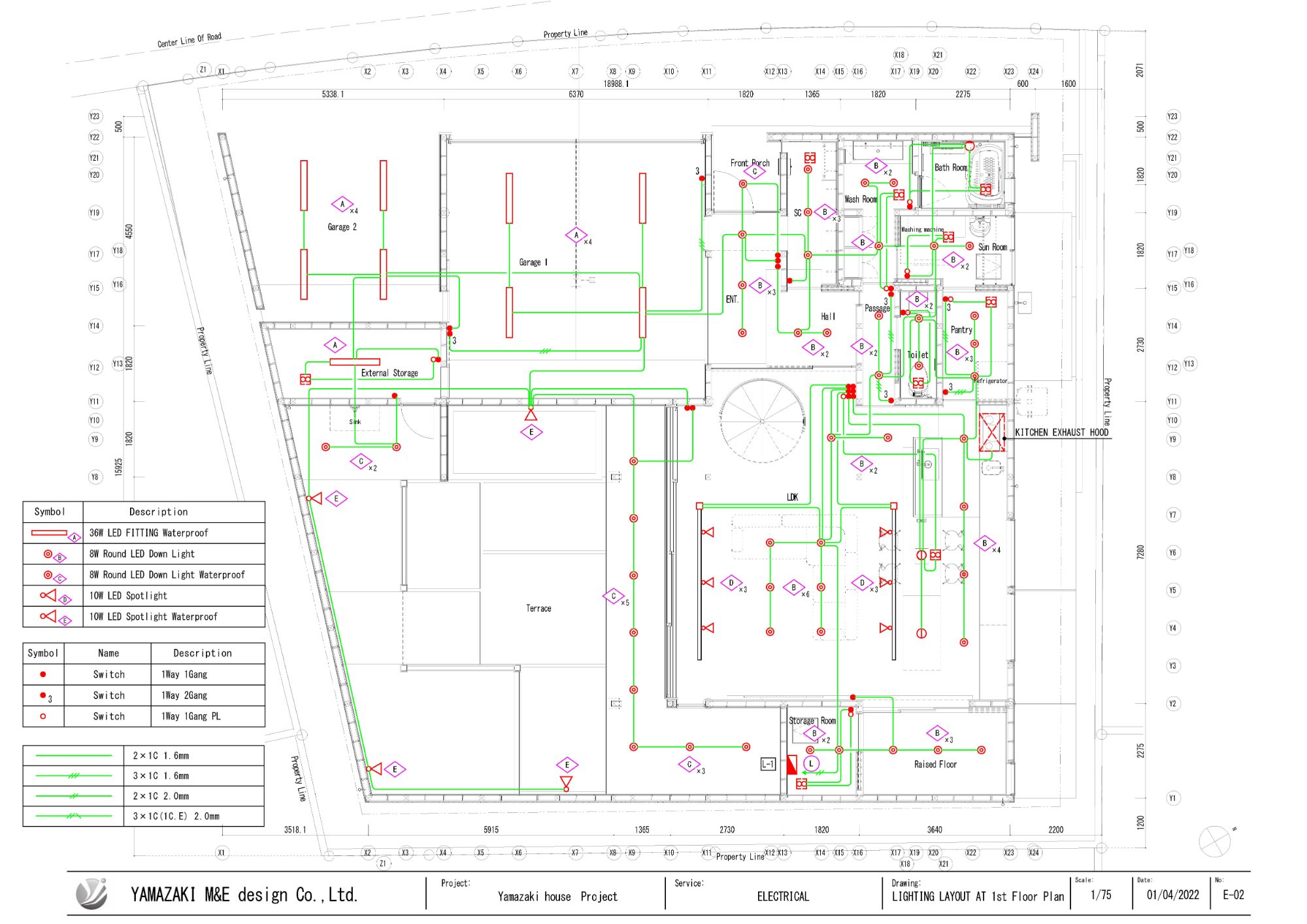
Electrical equipment diagram
We take on projects we love and are passionate about. See which clients we’ve helped, boosting their digital and product capabilities.
- E-01 BOARD WIRING DIAGRAM
- E-02 LIGHTING LAYOUT AT st Floor Plan
- E-03 POWER&DATA TEL TV LAYOUT AT st Floor Plan
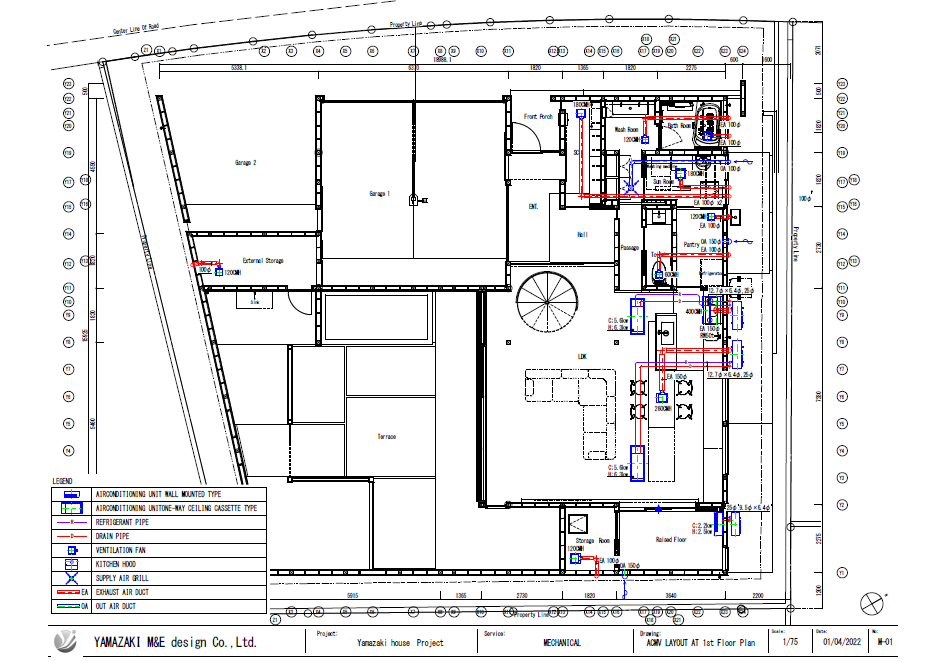
Mechanical equipment diagram
We can also help you determine how to save energy efficiently! We’re here to bring you speedy, precise, and accurate facility designs.
- M-01 ACMV LAYOUT AT 1st Floor Plan
- P-01 PLUMBING & SANITARY LAYOUT AT 1st Floor Plan

